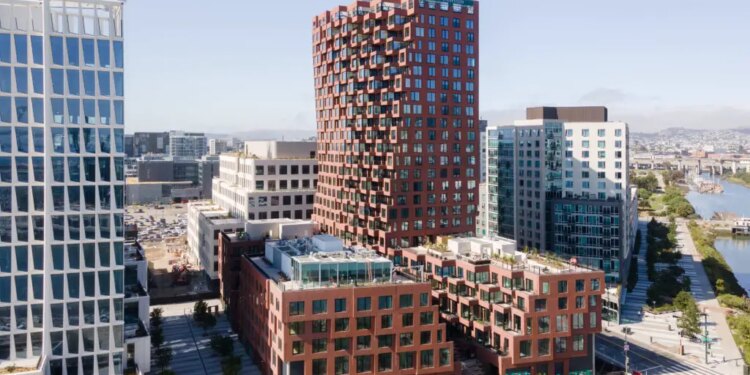This week, a ribbon-cutting ceremony in Mission Bay marked the formal opening of The Canyon, a residential tower in Mission Rock. The event represents the beginning of leasing for the 283 apartments, including 102 affordable ones, that will be housed in San Francisco’s tallest building this year. The San Francisco Giants, Tishman Speyer, and Mission Rock Partners collaborated to create the 28-acre master plan, which includes The Canyon.
Key features of The Canyon:
- 221,140 square feet of residential space
- 15,950 square feet of ground-floor retail
- 49,290 square feet of commercial space
- 14,150 square feet of open space
- Total floor area of 375,000 square feet
- 312 free bicycle parking spaces
Netherlands-based MVRDV is the design architect for The Canyon, while Perry Architects is the associate architect. The building features a unique design with jagged block modules and balconies, creating a canyon-like effect between the main tower and a five-story annex. The façade is covered with prefabricated, texturized glass fiber-reinforced concrete panels.
The landscape architect responsible for the outdoor and ground-level spaces is GLS. Magnusson Klemencic Associates serves as the structural engineer, and BKF is the civil engineer. The general contractor for the tower is Swinerton.
More on The Canyon at Mission Rock
As one ascends The Canyon’s trail from the “handshake” plaza off Third Street, they are greeted by a beautifully framed view of the Giants stadium and Salesforce Tower in the distance. The pathway continues onto the Mission Rock internal streets, leading pedestrians closer to Parcels B and F.
Across from The Canyon, China Basin Park is being built swiftly. This five-acre waterfront open space, designed by SCAPE Landscape Architecture with Min Design and the Miller Company, is intended to attract a regional audience. It features amenities, connections to the water, shaded pathways, and a grand lawn.



