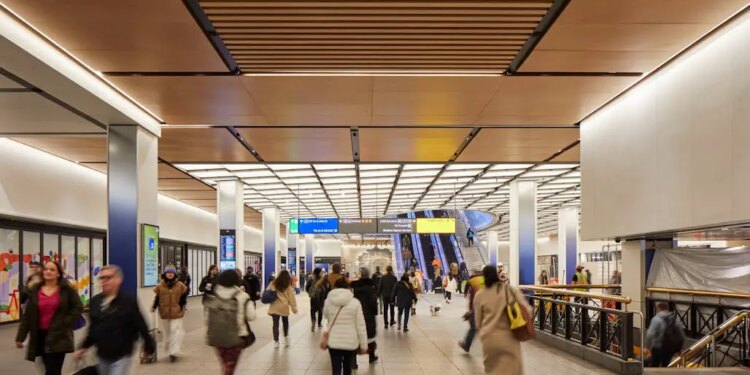The Long Island Railroad (LIRR) concourse renovation project at New York’s Pennsylvania Station has been completed, according to a recent announcement by AECOM. Working together with Skanska and SOM, AECOM has transformed the busiest concourse in America’s busiest train station, incorporating both visual and functional improvements.
The $395 million renovation project was awarded to AECOM and SOM by the Penn District Station Developer in 2020. The goal was to modernize and expand the LIRR’s 33rd Street train hall corridor while ensuring uninterrupted daily operations at the station. The development team focused on increasing the height and width of the concourse to accommodate the high volume of commuter traffic.
The Development Team
The LIRR concourse renovation project had Skanska as the Design Builder and AECOM as the Designer of Record. AECOM provided design, engineering, vertical transportation, and project management services in collaboration with lead architect Skidmore, Owings & Merrill (SOM).
Phases of the Renovation
The renovation project was divided into two phases. The initial phase, called the East End Gateway, began in 2020 and brought sunlight to the subterranean concourse for the first time in decades. The concourse now features a new luminous ceiling that surrounds the entrance, creating an inviting atmosphere. Phase II of the project commenced in January 2021 and achieved substantial completion in March 2023. This 27-month design-build project widened the LIRR’s 33rd Street train hall corridor, raised ceiling heights, and upgraded lighting. Other improvements include new digital information screens, enhanced mechanical and electrical systems, and new architectural finishes.
Enhancements and Accessibility
In addition to the visual and functional improvements, the LIRR concourse renovation project also prioritized safety and accessibility. A new elevator on 33rd Street provides easy access from the street to the concourse, improving ADA accessibility. The concourse also features rebuilt stairs and handrails for visitor convenience. New enclosures for fire protection and a replacement elevator further enhance safety measures.
Closing Statements
Q: What was the goal of the LIRR concourse renovation project?
The goal of the LIRR concourse renovation project was to modernize and expand the LIRR’s 33rd Street train hall corridor while ensuring uninterrupted daily operations at the station.
Q: Who were the key players in the renovation project?
The renovation project was led by AECOM, Skanska, and SOM. AECOM provided design, engineering, vertical transportation, and project management services, while Skanska served as the Design Builder.
Q: What improvements were made to the concourse?
The concourse now boasts a new luminous ceiling, raised ceiling heights, upgraded lighting, new digital information screens, improved mechanical and electrical systems, and new architectural finishes.
Q: What accessibility enhancements were implemented?
The LIRR concourse renovation project introduced a new elevator on 33rd Street, rebuilt stairs and handrails, and new enclosures for fire protection. These measures improve safety and ADA accessibility.



