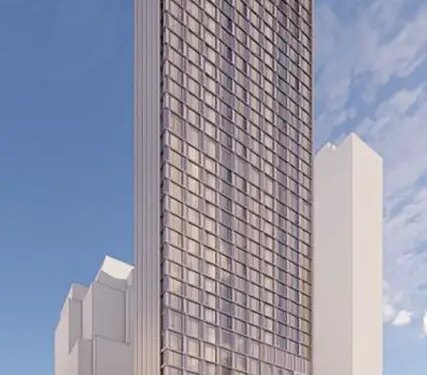Lonicera Partners and Rabina will soon begin construction on a 38-story tower called 55 Willoughby Tower in Brooklyn, New York. The joint venture partners secured the necessary funds for the project from Santander Bank and City National Bank with the assistance of JLL, who arranged the loan.
The Davis Companies also provided a joint venture equity investment for the project. The foundations for the tower have been laid and renderings of the building have been revealed. Design plans for the tower were created by Colberg Architecture.
Design plans for the 55 Willoughby Tower project
The renderings for the 55 Willoughby Tower project show a multi-story podium with earth-toned paneling. The building will be encased in a glass curtain wall and will feature a cantilever on the eastern side, extending over the roof of the neighboring building.
When completed, 55 Willoughby Tower will consist of 295 apartments, a 3,500 square foot retail component, and over 12,000 square feet of amenity space for residents. The units will include a mix of studio, one-bedroom, two-bedroom, and junior-suite apartments. Some of the apartments will be designated as affordable housing, thanks to the project’s qualification for the city’s 421a tax abatement.
The tower will provide various amenities for its residents, including a fitness center, yoga studio, communal lounge, media room, co-working spaces, rooftop terrace, outdoor deck, sky lounge, and bike storage.
FAQ
1. Who are the partners involved in the construction of 55 Willoughby Tower?
The partners involved in the construction of 55 Willoughby Tower are Lonicera Partners and Rabina.
2. How was the construction funded?
The construction of 55 Willoughby Tower was funded through a joint venture equity investment from The Davis Companies and loans from Santander Bank and City National Bank, arranged by JLL.
3. Who designed the tower?
The tower was designed by Colberg Architecture.
4. What amenities will be available to residents?
Residents of 55 Willoughby Tower will have access to amenities such as a fitness center, yoga studio, communal lounge, media room, co-working spaces, rooftop terrace, outdoor deck, sky lounge, and bike storage.
5. Will there be affordable housing units in the tower?
Yes, a portion of the apartments in 55 Willoughby Tower will be designated as affordable housing units, thanks to the project’s qualification for the city’s 421a tax abatement.
Closing Statements
In conclusion, construction is set to begin on the 38-story 55 Willoughby Tower in Brooklyn, New York. The tower, designed by Colberg Architecture, will feature a distinctive cantilever and a glass curtain wall. The project is being funded through a joint venture equity investment and loans from Santander Bank and City National Bank. Once completed, the tower will offer a mix of market-rate and affordable apartments, as well as retail space and various amenities for residents.



