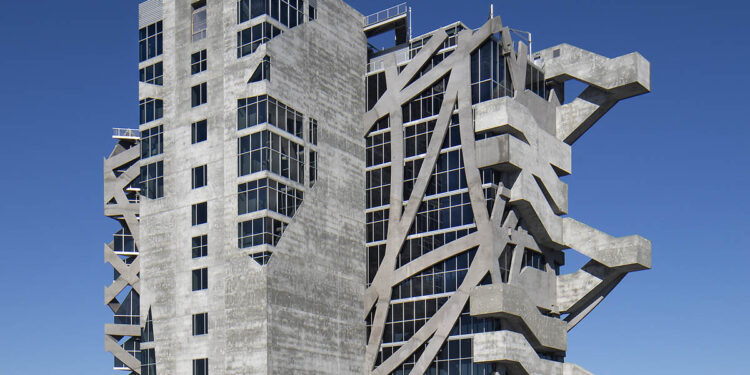Eric Owen Moss Architects has completed the construction of the 17-story (W)rapper office tower in Los Angeles after approximately 6 years since the project began. The tower is part of a 35-year regeneration plan for a former industrial and manufacturing zone between Central Los Angeles and Culver City, California, that was approved in 2017.
This project was first presented by Eric Owen Moss in 1998 during an exhibition in Columbus, Ohio. It is only now, almost two decades later, that the project has come to fruition.
The (W)rapper office tower has floor-to-floor height offices ranging from 4.11 meters to 7.31 meters. The offices with a height of 7.31 meters feature a mezzanine suspended from the ceiling above.
Overview of the Structural Design
The tower has an expressive structural design that imposes its own language on the steel bands supported by an isolated base. This isolated base creates a barrier between the upper tower structure and the seismic isolator foundations below. As a result, the building can move and respond to seismic events securely and safely.
Moss’s design is unique because it uses a network of curvilinear bands emanating from several geometric center points to provide support for the (W)rapper. The mostly rectilinear building envelope is encircled by each curved band, which is then folded around the building’s vertical and horizontal corners until it reaches the ground.
This tower is designed to withstand significant earthquakes without being destroyed. The residents will be back at work the next day, unlike other high-rise structures facing comparable seismic issues that may be severely damaged and require rebuilding before they can be occupied again.
Construction Leads
If you are searching for construction leads, take a look at our services to find exceptional leads that will help your business grow.
Additional Construction News
Here is some additional construction news that may interest you:
Closing Statements
What is the (W)rapper office tower?
The (W)rapper office tower is a 17-story building in Los Angeles, constructed by Eric Owen Moss Architects. It is part of a larger regeneration project aimed at reviving a former industrial and manufacturing zone between Central Los Angeles and Culver City, California.
What makes the (W)rapper office tower unique?
The (W)rapper office tower’s structural design is expressive and imposes its own language on steel bands supported by an isolated base. This base creates a barrier between the upper tower structure and the seismic isolator foundations below, allowing the building to move and respond to seismic events safely. The tower can withstand significant earthquakes without being destroyed.
Who designed the (W)rapper office tower?
The (W)rapper office tower was designed by Eric Owen Moss, an honorary member of the World Architecture Community. He presented his initial idea for the project at an exhibition in Columbus, Ohio, in 1998, and it was approved almost two decades later in 2017.



