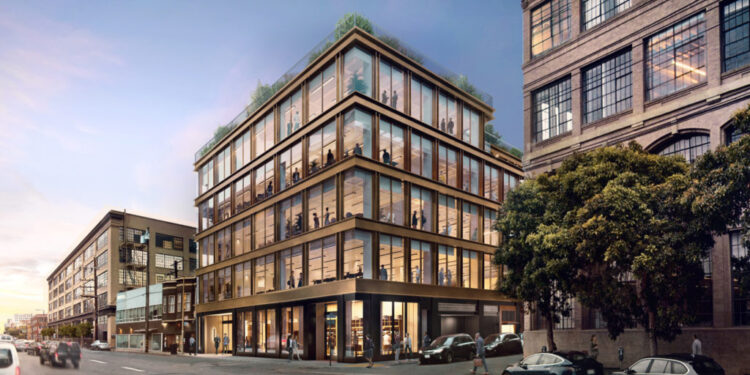The construction of a new six-story office building located at 531 Bryant Street in the South of Market (SoMa) neighborhood of San Francisco has been completed. The concrete structure has reached its highest point, with the first elements of the façade visible on the second level. The project is being developed by Urban Land Development, with funding from Washington Capital.
The building spans 51,408 square feet and has a height of 65 feet. It includes 2,900 square feet of retail space and 46,390 square feet of office space. The ground floor of the building features 20-foot ceilings, while the rest of the floors have 12-foot high ceilings. The office building also offers 2,780 square feet of usable open space, including a roof terrace with panoramic city views. Along Bryant Street, there will be a sizable retail area, and Zoe Street will house micro-retail spaces for smaller businesses.
The architectural design of the building, created by Handel Architects, combines brushed and patina metal panels with posts and lintels. The firm aimed to evoke the region’s industrial past with “muscular metal frames” and floor-to-ceiling windows. The lower level of the building will feature a small courtyard adorned with sculptures by local artists.
Highlights of the SoMa Office Building Project
The land for the project was acquired by Urban Land Development for $7 million in 2016. Construction began in June of the previous year, following the submission of demolition permits in the summer of 2021. The general contractor for the project is Swinerton. The future workers in the building will be just half a block away from the historic South Park of the city.
According to project representatives, the building has attracted interest from several potential tenants who are looking for a workspace that caters to NextGen workstyles and hybrid work-life. The outdoor collaborative spaces provided within the building will be used for working, dining, relaxing, and hosting events.
Related Article
For more construction news in San Francisco, read about the progress on the Kelsey Civic Center construction project.
Closing Statements (FAQ)
1. Who is developing the SoMa office building?
The SoMa office building is being developed by Urban Land Development.
2. How much space does the building occupy?
The building has a total area of 51,408 square feet.
3. What are the dimensions of the building?
The building has a height of 65 feet and features 20-foot ceilings on the ground floor, while the rest of the floors have 12-foot high ceilings.
4. What amenities are available in the building?
The building offers 2,780 square feet of usable open space, including a roof terrace with panoramic city views. There is also a sizable retail area along Bryant Street and micro-retail spaces on Zoe Street for smaller businesses.
5. Who is the architect behind the building’s design?
The architectural design of the building was created by Handel Architects.
6. What is the estimated completion date of the project?
The construction of the SoMa office building has been completed.
7. Where is the building located?
The building is located at 531 Bryant Street in the South of Market (SoMa) neighborhood of San Francisco.



