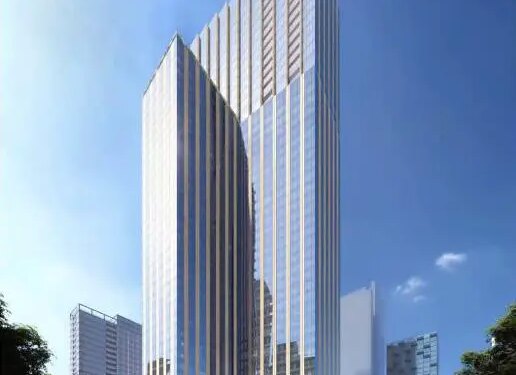The Chicago City Council has granted approval for a mixed-use development project at 1300 W Lake. The project, proposed by Loukas Development, will be situated at the northwest corner of W. Lake St. and N. Elizabeth St. Currently, the site is home to Peoria Packing and features a surface parking lot with several large curb cuts. In addition, CEDARst Companies has planned a 28-story structure at 1338 West Lake, adjacent to the west of this location.
Details of the 1300 W Lake Mixed-Use Development
The centerpiece of the development will be a 46-story tower designed by bKL Architecture. Standing at a height of 537 feet, the tower will comprise 593 apartments and 10,000 square feet of ground-floor retail space. The complex will provide 307 parking spots for automobiles and 593 bike parking spaces in a four-story podium. Amenities, including an expansive outdoor deck and pool, will be located on the 5th floor.
For a visual representation of the project, refer to the following image:

The tower will feature a facade covered in alternating strips of champagne-colored serrated metal panels and glass window walls. The lower tier of the building will have an L-shaped structure that spreads wide, providing better views and breaking up the grid of the West Loop. At the top, the tower tapers, forming a rectangular shape. This upper tier will include connected balconies and a serrated articulation.
Unlike previous designs, the southern L-shape of the building’s facade will extend to the ground. Additionally, a corner of the building will house 10,000 square feet of retail space with street frontage along W. Lake St. The facade will be punctuated with portals for access to the retail area.
Frequently Asked Questions (FAQ)
1. Who is the developer of the 1300 W Lake mixed-use development?
The mixed-use development at 1300 W Lake is being developed by Loukas Development.
2. How tall is the tower in the development?
The tower in the development will stand at a height of 537 feet.
3. How many apartments will the development have?
The development will comprise 593 apartments.
4. Will there be parking spaces available?
Yes, the complex will offer 307 automobile parking spots and 593 bike parking places.
5. What amenities will be available to residents?
Residents will have access to amenity space located on the 5th floor, including an expansive outdoor deck and pool.
6. What is the design of the tower’s facade?
The tower will have a facade covered in alternating strips of champagne-colored serrated metal panels and glass window walls.
7. What retail space will be available in the development?
The development will include 10,000 square feet of retail space with street frontage along W. Lake St.
8. How will the facade of the building be broken up?
The facade will be broken up with portals to access the retail area.
Closing Statements
The approval of the mixed-use development at 1300 W Lake by the Chicago City Council marks a significant step forward for the project. With its impressive tower design and a range of amenities, the development is set to enhance the urban landscape and provide new residential and retail options in the area.



