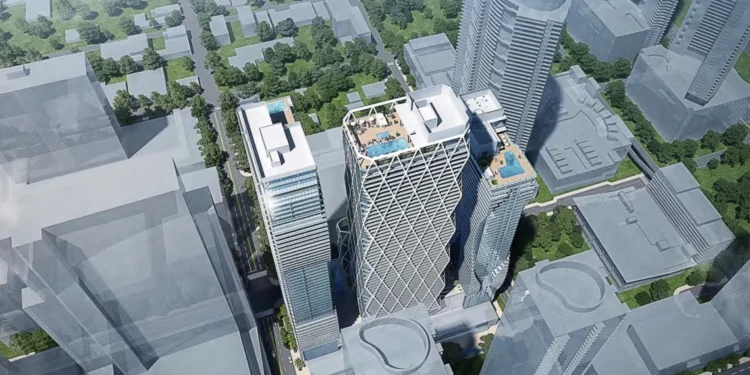New York-based Lalezarian Properties is set to redefine Miami’s skyline with the unveiling of the impressive Miami World Towers Project renderings at the heart of the Miami Worldcenter complex. This ambitious project will consist of four striking towers, bringing over 2,000 apartments and transforming the city’s architecture and urban living experience in downtown Miami.
Designed by Nichols Architects with landscape architecture by Kimley-Horn, the Miami World Towers Project includes the following:
- A 25-story North Tower
- A towering 68-story South Tower
- An equally impressive 68-story West Tower
- The already-under-construction 557-unit East Tower
This development will offer a staggering 2,137,110 square feet of space, comprising of 2,040 residential units, amenities, and 810 parking spaces. In total, the four towers will provide 2,600 residential units and an incredible 3 million square feet of space.
Read also: New apartment tower in Hollywood: Soleste La Piazza gets the green light
The Miami World Towers Project is scheduled for a thorough review by Miami’s Urban Development Review Board on September 20th. It is expected to become a city landmark. The renderings by Nichols Architects showcase a densely packed complex that covers nearly the entire block. Each tower’s facade features a diverse range of architectural styles. Despite its height, Tower 3 shares the same design aesthetics as Tower 1, with floor-to-ceiling glass windows, elegant silver aluminum frames, and glass balcony handrails, creating a sense of motion in the structure.
In contrast, Tower 2 introduces a striking design with white diagrid aluminum-clad columns adorned with diamond-shaped patterns, chamfered edges, staggered slabs, and glass curtain walls. This design pays homage to iconic structures like the Hearst Tower in New York City, showcasing innovation within the Miami World Towers Project.

Floor Plans for the Residential Units at Miami World Towers
The residential units at Miami World Towers will offer various floor plans, ranging from 380 to 1,286 square feet. These will include studios, one-bedroom, one-bedroom with a den, two-bedroom, and three-bedroom layouts. Most amenities will be located on the 14th floor, with rooftop pools on levels 65 and 66 of the two taller towers.
In addition to its architectural marvels, the strategic location of the Miami World Towers Project places over 2,000 residential apartments near Metromover and Metrorail stations, improving urban connectivity. The ground floor of the property will feature 2,994 square feet of commercial space, enhancing the streetscape and creating a vibrant pedestrian environment within the Miami Worldcenter complex.
Miami Worldcenter, covering 27 acres, is one of the largest mixed-use developments in the United States. With apartments, condos, and a hotel already operational, along with almost fully leased retail space totaling 350,000 square feet, this development will redefine urban living in Miami and make the Miami World Towers Project a central feature of the city’s skyline.
As Miami continues to evolve, the Miami World Towers Project and the encompassing Miami Worldcenter exemplify the thriving real estate landscape of the city, offering a glimpse into the future of urban living and architectural innovation in the Magic City.



